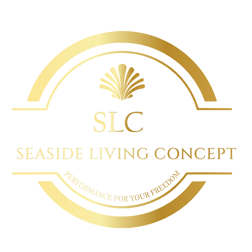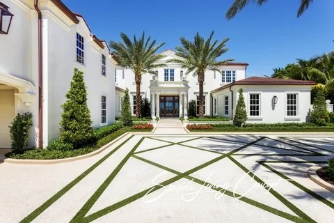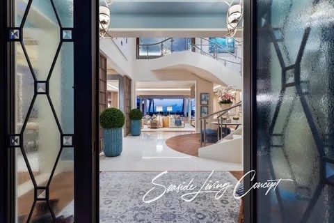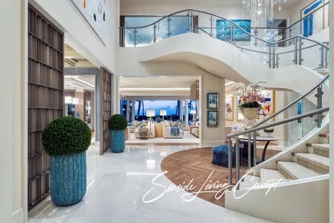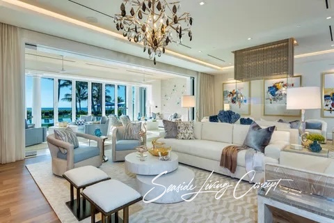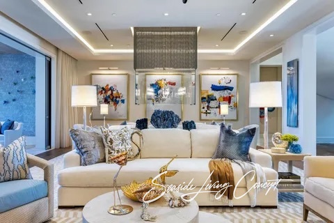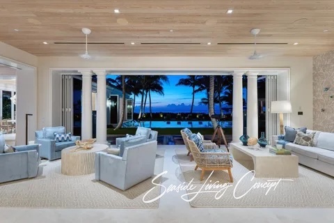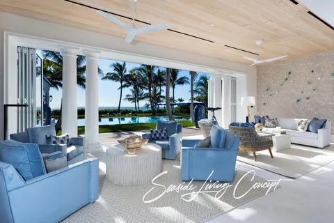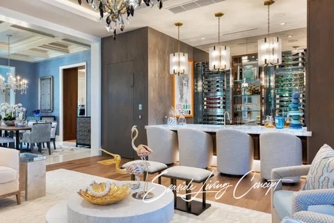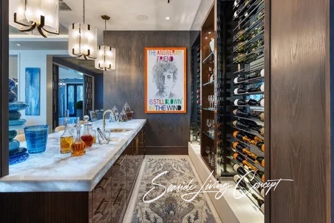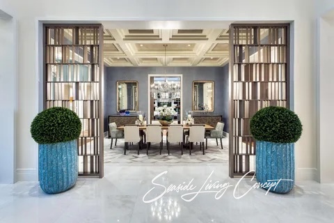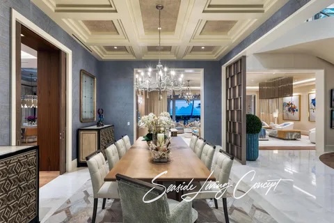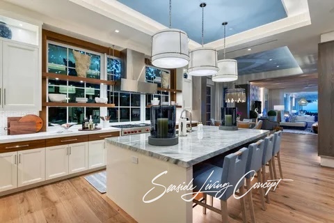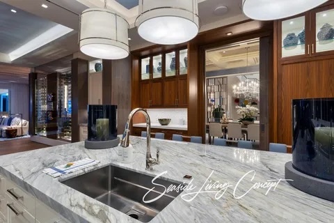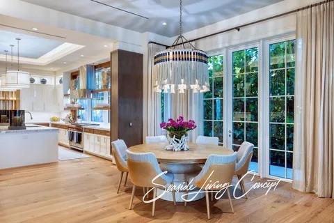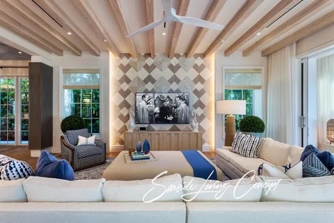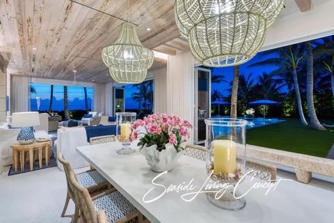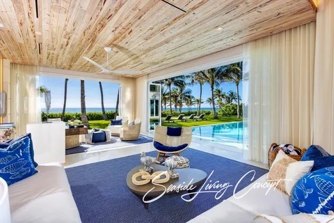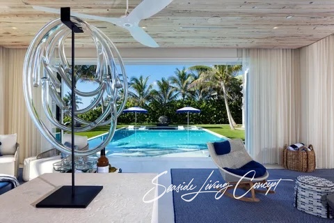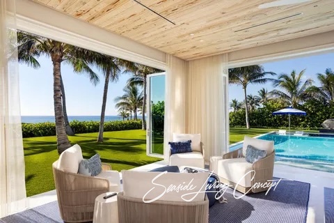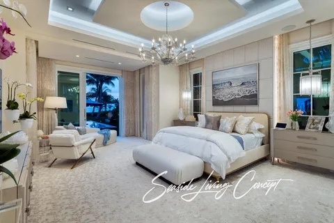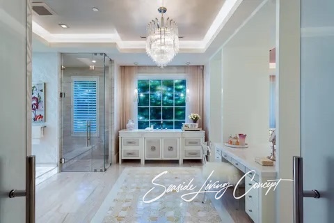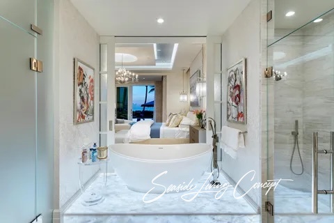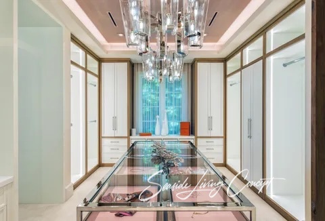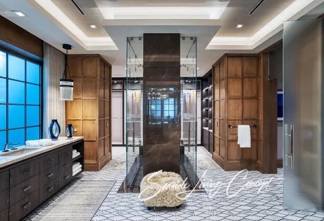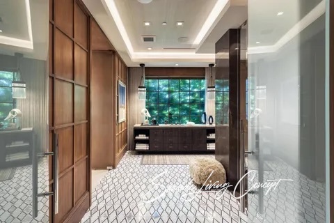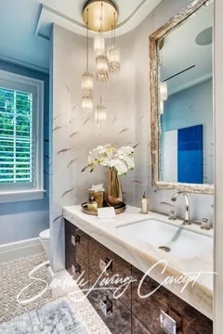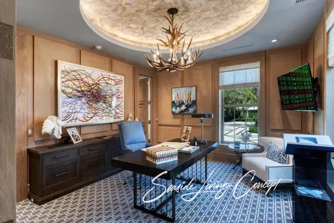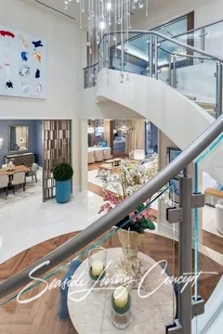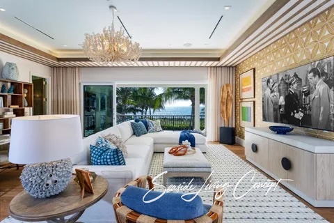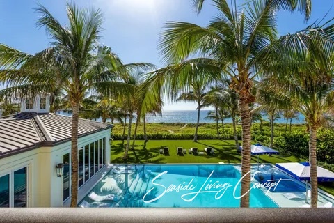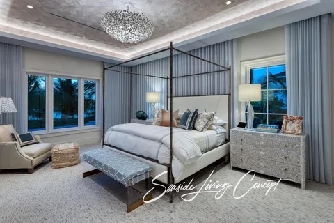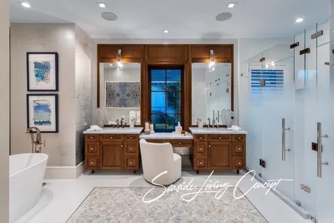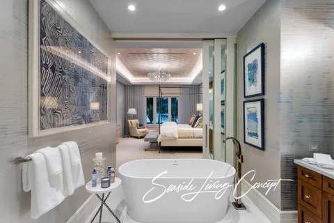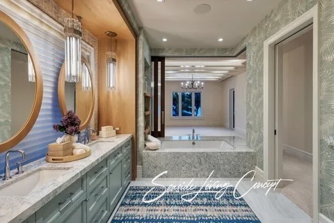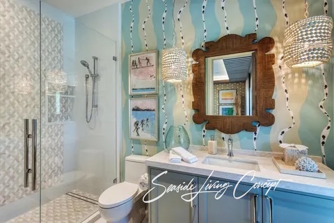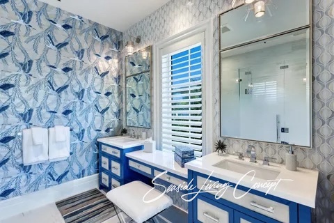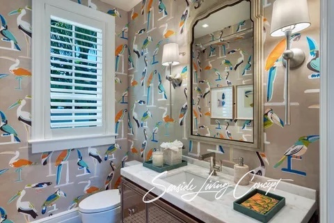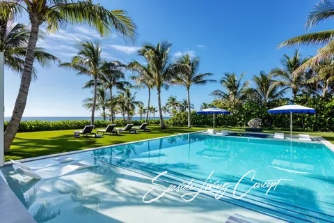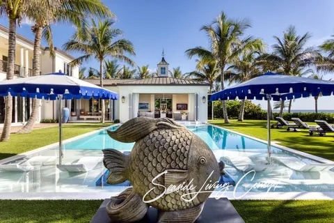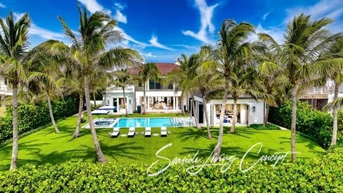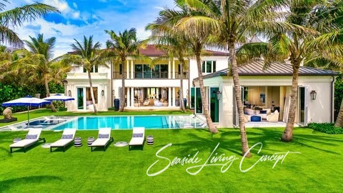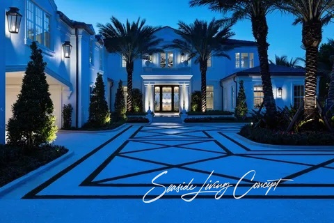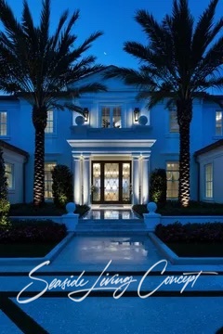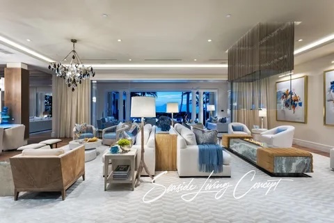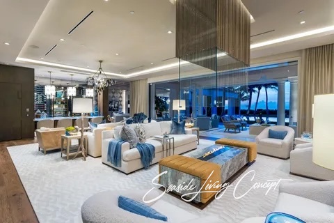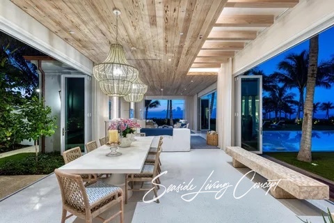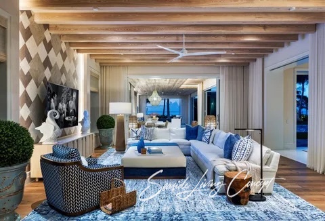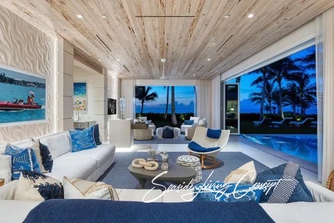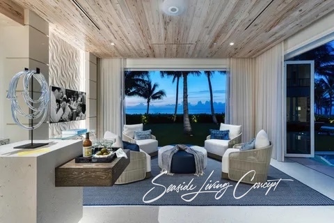Fantastic luxury villa with sea access between West Palm Beach and Boca Raton (USA / Florida) for Sale
Description
This beautiful villa is located directly on Ocean Blvd, Delray Beach, FL 33483. Historic Delray Beach is a beautifully preserved coastal community in the heart of South Florida’s famed Gold Coast. This ultra-luxurious residence sits directly on 120 feet of public ocean beach in a highly desirable location on A1A, midway between Linton and Atlantic Boulevards, just minutes from the eclectic shops, cafes and restaurants that line vibrant Atlantic Avenue hem. It is barely 10 ± minutes from Boca Raton’s private executive airport and an easy 25 ± minute drive from Palm Beach International Airport.
Truly an idyllic oasis, this gated walled property sits 19.5± feet above sea level on a manicured estate-sized lot of well over an acre, verdantly landscaped with privacy hedges, expansive no-maintenance turf, tropical shrubs, and coconut palms. The residence is set back from its 120± feet of direct Atlantic Ocean beachfront behind protective dunes evocative of The Hamptons. It is introduced by a serpentine drive of Tabby concrete leading to an auto plaza that provides ample guest parking, with additional parking under the porte cochere between the twin two-car garages.
The rear entertaining area is comprised of two glass enclosed air-conditioned pavilions. One connects the family room and the other connects the grand salon to the oceanside pool area via French nano doors (accordion fold sliders) that blur the line between indoor/outdoor living. The family room pavilion (pecky cypress ceiling, terazzo floor) has a built-in summer kitchen (Alfresco grill, Scotsman icemaker, mini fridge) for alfresco dining and conversation. Both pavilions open to a resort-style 30′ x 60′ heated saltwater pool with dual sun shelves. An expansive turf lawn beyond the pool area is framed with hedges that create a privacy barrier without obscuring the breath-taking panoramic ocean view.
First Level: This light-filled, open-concept residence features outstanding lines, superb finishes, voluminous detailed ceilings, high-end cabinetry, top-of-the-line appliances, expansive indoor/outdoor all-season pavilions, and a covered balcony.
Guests enter a two-story foyer with marble floors and an impressive grand circular cement staircase with glass railings. You look directly into a sun-filled large salon with a stunning freestanding fireplace. The large salon at the heart of the residence adjoins a professional sit-down bar and an expansive poolside pavilion with endless sea views.
The north wing includes a formal dining room for 10, beautifully complemented by an island kitchen with custom cabinetry, quartz countertops, top-of-the-line Sub-Zero and Wolf appliances, and a spacious walk-in pantry leading to a separate breakfast area. The family room beyond has accordion sliders to an air-conditioned pavilion with a full summer kitchen for al fresco dining by the ocean or pool and a cabana tub. Two-car double garages separated by a porte cochere, bathroom, laundry room and back staircase complete this wing.
Located in the south wing is the secluded ocean/pool view master suite with morning bar, expansive bedroom with underlit drop ceiling and sliding pool doors, and his/her spa-inspired marble bathroom. Pocket glass doors that open to the outdoors, a standing bathtub on a marble base amid impressive boutique-style walk-in closets are also located in the south wing. A powder room and a second bathroom, as well as a guest bedroom or private office complete this wing.
Second Level: Mirroring the first, the second level features a central loft game room leading to an expansive covered balcony with ocean/pool views. two front-facing guest bathrooms; a second laundry; and VIP and guest bathrooms with sea/pool views. At the top of the back stairs, above the two-car garages, is the elongated 1,990 ± square foot bonus room with vaulted ceiling and storage, which accommodates two bathrooms and can easily be converted into a guest house.
Special Features: Concrete construction from foundation to roof, La Finestra impact windows/doors, 100kW Kohler whole house generator, two 75 gallon water heaters, 10 Lennox air conditioners in primary residence and 2 Mitsubishi garage units, volume detailed ceilings , Oak/Marble/Porcelain/Tile/Terrazzo Floors, Pre-Wired Windows for Automatic Blinds, Tru Stile Solid Interior Doors, Elevator, Fire Sprinklers, Smart House Technology, Premium Wallpaper, Custom Bedroom Thermostats, Two Electrolux Utility Rooms, Full Cabana -Bathroom, surfboard outdoor shower, glass tiled 7′ deep pool with Brilliance pebble coating and 2 gas heaters.
Details
Updated on May 26, 2024 at 6:33 pm- Price: 70,000,000€
- Property Size: 1988 m²
- Land Area: 9186 m²
- Bedrooms: 11
- Bathrooms: 15
- Object Type: Global Listings, Luxury Properties For Sale
- Status: For Sale, New Listing
