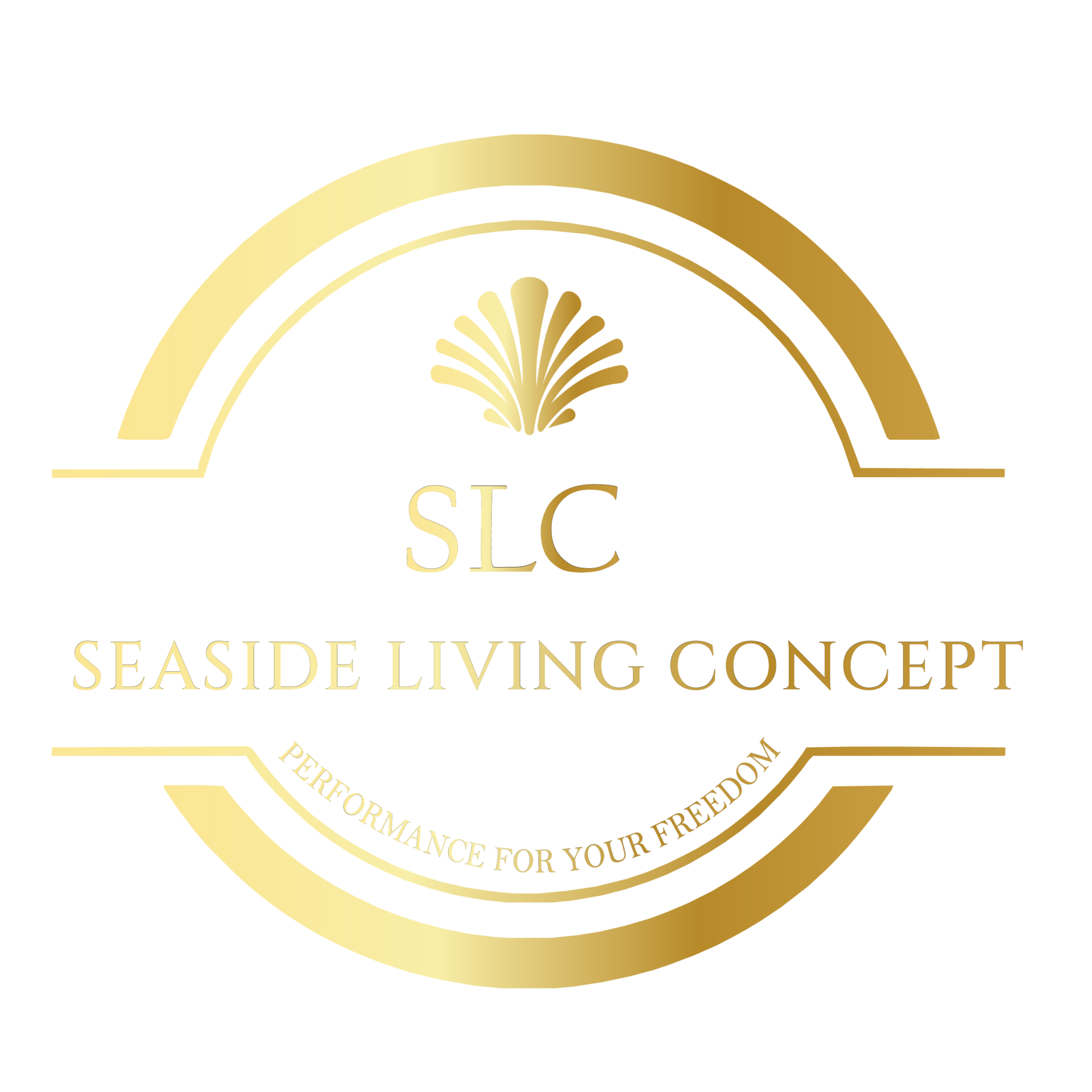Description
Yacht Carter for the M/Y O’ PARI at a weekly price of EUR 1,100,000.00.
Constructed by Golden Yachts with the launch date in 2020, superyacht O’PARI measures 94.6m/310.4ft and boasts the interior and exterior styling of the renowned Studio Vafiadis. The steel hull and aluminium superstructure provide an excellent balance between function, form and stability, and among her
onboard facilities is a Jacuzzi and a Jacuzzi/swimming pool, a helipad, an abundance of alfresco dining and sunbathing areas and a beach club containing a massage room, sauna and steam room. The accommodation provides for up to 12 guests across 14 spacious en-suite cabins, with an expert crew of 28 to ensure that guests have the time of their lives while cruising.
EXTERIOR
Step out of the dinghy onto the lower deck swim platform, which, as an extension of the beach club, offers plenty of space for sunbathing by the water or relaxing with the water toys. Two staircases lead to the main deck aft, where a C-shaped settee lines the stern. There are also two tables that create a casual
place for the group.
On the upper deck, the main dining area is al fresco and offers an elegant setting adjacent to the sky lounge where up to 16 guests can enjoy a meal at the round table in the shade before enjoying drinks on the three sofas at the stern. The foredeck is accessed via side walkways from the main deck and here a helipad and flush foredeck create a large space for sunbathing or outdoor activities.
The bridge deck features an aft swimming pool/jacuzzi surrounded by sun loungers on three sides.
The sun deck houses a spacious whirlpool and several sun loungers. There is a wet bar forward to port under the shade of the hardtop and a round outdoor dining table for 16 people is set up amidships. The sun-drenched aft area has a comfortable lounge consisting of two sofas and loose chairs and a drinks table, and two wide sun loungers are placed at the stern.
INTERIOR
The interiors designed by Studio Vafiadis utilize a bright color scheme and a variety of textures using natural materials to create a beach club-like atmosphere that highlights the abundance of natural light.
The crew quarters, the canteen and the galley are located on the lower deck.
Amidship is the tender garage and water toy storage and behind it is the engine room. The beach club at the rear is equipped with a central lounge area around which there is a massage room, sauna, steam room, changing room and bathroom.
The main deck features a large VIP cabin in the foredeck, followed by several additional guest cabins. In the midship area are the galley and the main foyer, both of which lead into the open main salon in the aft ship. Here, an elongated table with seating for 16 is placed forward and guests can enjoy a meal together
in a brightly lit environment filled with works of art. The main aft saloon consists of three plush sofas surrounding a large coffee table and four armchairs surrounding a drinks table.
The master suite is located forward on the upper deck and offers 180 degree views over the bow. The rest of the guest accommodation is on this deck and consists of VIP and double cabins and a study to starboard. The lobby and crew quarters are located behind the guest accommodation and there is an
atmospheric sky lounge at the rear. Suitable as a relaxing social space for both day and evening, the Skylounge features a bar in the forward port corner and a central lounge with two sofas and four armchairs surrounding a square coffee table for guests to chat or watch a film together mounted widescreen TV. A pair of chairs and a drinks table sit next to the windows on either side of the room, allowing you to chat at your leisure while watching the world go by.
The bridge deck features a spacious wheelhouse with additional seating for guests to watch the action. Behind it is the captain’s cabin on the port side and the ship’s office and the emergency generator on the starboard side. A lobby leads to the rear gym, which is equipped with an array of exercise equipment to
help guests maintain their routines. Sliding glass doors open onto the bridge deck aft to provide access to the outdoors whilst providing direct access to the swimming pool and sun loungers.
Details
Updated on May 26, 2024 at 7:23 pm- Price: 1,100,000€/week
- Object Type: Yacht Charters
- Status: For Rent

























































































